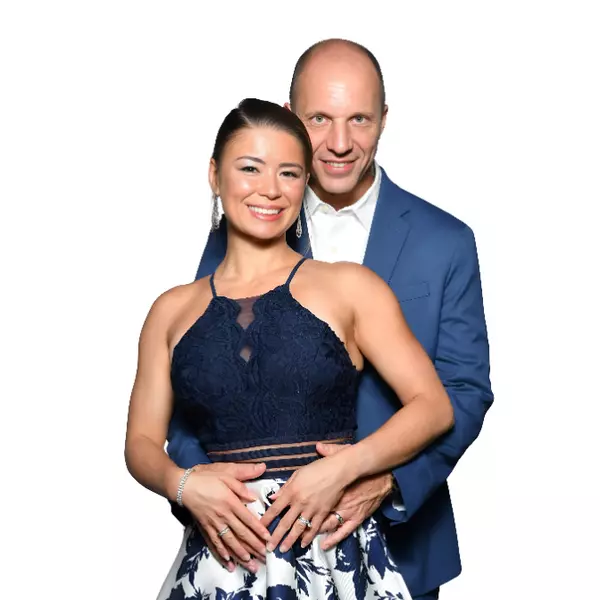For more information regarding the value of a property, please contact us for a free consultation.
16631 Garden BLVD Cape Coral, FL 33909
Want to know what your home might be worth? Contact us for a FREE valuation!

Our team is ready to help you sell your home for the highest possible price ASAP
Key Details
Sold Price $595,000
Property Type Single Family Home
Sub Type Single Family Residence
Listing Status Sold
Purchase Type For Sale
Square Footage 2,062 sqft
Price per Sqft $288
Subdivision Acreage
MLS Listing ID 221051943
Sold Date 09/02/21
Style Contemporary,Ranch,One Story
Bedrooms 3
Full Baths 2
Construction Status Resale
HOA Y/N No
Year Built 2007
Annual Tax Amount $2,312
Tax Year 2020
Lot Size 1.040 Acres
Acres 1.04
Lot Dimensions Appraiser
Property Sub-Type Single Family Residence
Property Description
Custom built 3/2/2 on acre of land for your very own private oasis. Feels very secluded, but is close to everything. Property backs up to preservation land for additional privacy. Large gourmet kitchen with Jennaire gas cooktop, double ovens and lots of kitchen cabinets and upgrades including banquette/breakfast booth. Wood burning fireplace in living room, Jacuzzi tub in guest bath, double shower heads in master bath, built in office cabinets and separate craft area in guest room. Built in ironing board as well as under counter lighting. Center deep salt water pool with oversized pool deck/screened lanai and gas pool heater. Oversized attached 2 car garage plus separate 2500 sq. ft. man cave measuring 50x50 ft. which is large enough to accommodate 45 ft. motorhome and lots of other toys. Hurricane windows and doors and a metal roof complete the amenities for this amazing property.
Location
State FL
County Lee
Community Acreage
Area Cc32 - Cape Coral Unit 84-88
Rooms
Bedroom Description 3.0
Interior
Interior Features Breakfast Bar, Built-in Features, Breakfast Area, Cathedral Ceiling(s), Entrance Foyer, Eat-in Kitchen, Fireplace, Living/ Dining Room, Multiple Shower Heads, Pantry, See Remarks, Shower Only, Separate Shower, Vaulted Ceiling(s), Walk- In Closet(s), Home Office, Split Bedrooms
Heating Central, Electric
Cooling Central Air, Ceiling Fan(s), Electric, Gas
Flooring Carpet, Tile, Wood
Equipment Reverse Osmosis System
Furnishings Unfurnished
Fireplace Yes
Window Features Sliding,Impact Glass,Window Coverings
Appliance Built-In Oven, Double Oven, Dryer, Dishwasher, Gas Cooktop, Disposal, Ice Maker, Microwave, Refrigerator, RefrigeratorWithIce Maker, Water Purifier, Washer, Water Softener
Laundry Inside, Laundry Tub
Exterior
Exterior Feature Fence, Security/ High Impact Doors, Outdoor Shower
Parking Features Attached, Driveway, Garage, Paved, R V Access/ Parking, Unpaved, Garage Door Opener
Garage Spaces 2.0
Garage Description 2.0
Pool Concrete, Gas Heat, Heated, In Ground, Outside Bath Access, Pool Equipment, Screen Enclosure, See Remarks, Salt Water
Community Features Non- Gated
Utilities Available Cable Available, Natural Gas Available
Amenities Available None, See Remarks
Waterfront Description None
Water Access Desc Well
View Landscaped
Roof Type Metal
Porch Lanai, Porch, Screened
Garage Yes
Private Pool Yes
Building
Lot Description Cul- De- Sac, Oversized Lot, See Remarks, Dead End
Faces East
Story 1
Sewer Septic Tank
Water Well
Architectural Style Contemporary, Ranch, One Story
Additional Building Outbuilding
Structure Type Block,Concrete,See Remarks,Stucco
Construction Status Resale
Others
Pets Allowed Yes
HOA Fee Include None
Senior Community No
Tax ID 29-43-24-00-00001.0080
Ownership Single Family
Security Features Security System,Smoke Detector(s)
Acceptable Financing All Financing Considered, Cash
Listing Terms All Financing Considered, Cash
Financing Conventional
Pets Allowed Yes
Read Less
Bought with Home Team Advantage Realty



