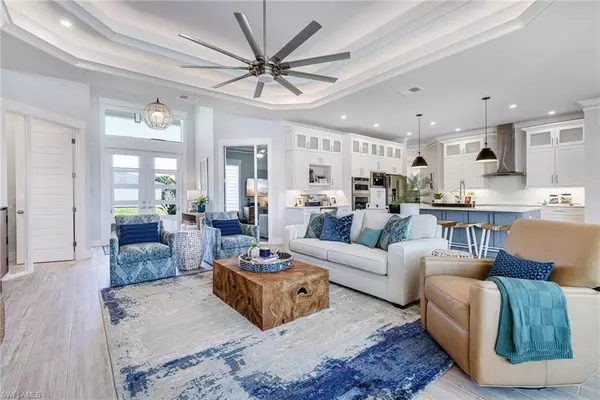3118 SW 26th AVE Cape Coral, FL 33914
UPDATED:
02/25/2025 05:23 AM
Key Details
Property Type Single Family Home
Sub Type Ranch,Single Family Residence
Listing Status Active
Purchase Type For Sale
Square Footage 2,487 sqft
Price per Sqft $681
Subdivision Cape Coral
MLS Listing ID 225020499
Style Resale Property
Bedrooms 4
Full Baths 3
HOA Y/N No
Originating Board Naples
Year Built 2023
Annual Tax Amount $16,048
Tax Year 2024
Lot Size 10,018 Sqft
Acres 0.23
Property Sub-Type Ranch,Single Family Residence
Property Description
This home lends itself well to both relaxation and entertainment, offering ample space for friends and family alike. The kitchen is the center of the home, with modern and light quartz countertops, light color cabinets, and high-end stainless steel KitchenAid appliances, and a top of the line built in Miele coffee maker. Prepare a meal in the chef's kitchen, and enjoy the casual dining at the island or for a more formal occasion, sit in the dining room that can accommodate a number of your guests overlooking the outdoor living area, pool, and canal.
The split floorplan allows you to retreat to the large primary bedroom with ample closet and storage space and a large bathroom with soaker tub, walk in shower, dual vanities and private toilet. There are two guest bedrooms with a Jack and Jill bathroom on the other side of the home. For the convenience of you and your guests, there is also a large cabana bathroom (toilet, tub/shower and vanity) that opens to the pool deck. There is also an office/den or 4th bedroom off the entry hallway.
Enjoy spending hours at the pool, enclosed by a screened lanai that is large enough for outdoor dining, lounging and also has an outdoor shower. The outdoor kitchen, equipped with a full custom outdoor kitchen, inclusive of Bull appliances, wet bar, grill, composite cabinets and stone countertops. The saltwater pool and integrated hot tub are a focal point of the outdoor living area. The lanai overlooks a wide gulf-access canal where you can enjoy sunsets and sunrises on the new composite deck, where your boat is stored on the boat lift and under shade. Other notable features include the wood look tile that flows continuously, contributing to the light and bright feel of this beautiful Southwest Florida home; the lighted tray ceilings, custom window treatments, and 6 TV's (one in each room, and outside), oversized 3 car garage with Epoxy coated garage floor, high ceilings, metal roof, impact windows and doors, Storm Smart Hurricane Shutters, professional and custom landscaping including turf on the sides and back of the home for easy maintenance; ample storage space makes life easier with electric overhead storage lifts in the garage; and custom landscape lighting on the lanai and in the garden. Home is for sale with furniture (some exclusions apply). See Confidential remarks for showing instructions.
Location
State FL
County Lee
Area Cape Coral
Zoning R1-W
Rooms
Bedroom Description Master BR Ground
Dining Room Breakfast Bar, Dining - Family
Kitchen Island, Pantry, Walk-In Pantry
Interior
Interior Features Built-In Cabinets, Custom Mirrors, Fireplace, Foyer, Laundry Tub, Pantry, Smoke Detectors, Tray Ceiling(s), Volume Ceiling, Walk-In Closet(s), Wet Bar, Window Coverings, Zero/Corner Door Sliders
Heating Central Electric
Flooring Tile
Equipment Auto Garage Door, Cooktop, Grill - Gas, Home Automation, Microwave, Range, Refrigerator/Freezer, Security System, Self Cleaning Oven, Smoke Detector
Furnishings Furnished
Fireplace Yes
Window Features Window Coverings
Appliance Cooktop, Grill - Gas, Microwave, Range, Refrigerator/Freezer, Self Cleaning Oven
Heat Source Central Electric
Exterior
Exterior Feature Boat Dock Private, Composite Dock, Screened Lanai/Porch, Built In Grill, Outdoor Kitchen, Outdoor Shower, Storage
Parking Features Driveway Paved, Attached
Garage Spaces 3.0
Fence Fenced
Pool Below Ground, Custom Upgrades, Electric Heat, Salt Water, Screen Enclosure
Amenities Available Storage, Guest Room
Waterfront Description Canal Front,Seawall
View Y/N Yes
View Canal
Roof Type Metal
Porch Deck, Patio
Total Parking Spaces 3
Garage Yes
Private Pool Yes
Building
Lot Description Regular
Story 1
Water Assessment Paid
Architectural Style Ranch, Single Family
Level or Stories 1
Structure Type Concrete Block,Stucco
New Construction No
Others
Pets Allowed Yes
Senior Community No
Tax ID 32-44-23-C3-05929.0350
Ownership Single Family
Security Features Security System,Smoke Detector(s)
Virtual Tour https://player.vimeo.com/video/1057548097?byline=0&title=0&owner=0&name=0&logos=0&profile=0&profilepicture=0&vimeologo=0&portrait=0




