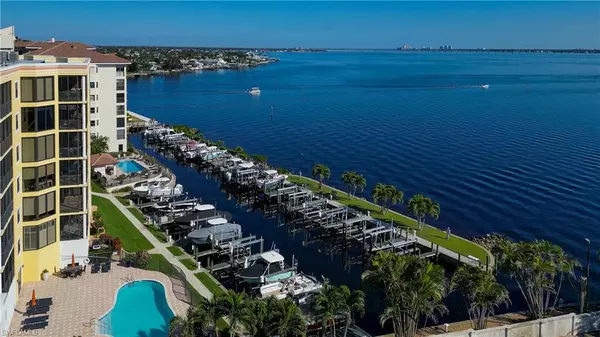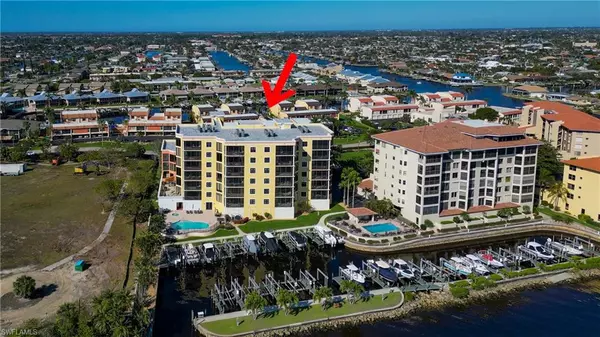4029 SE 20th PL #301 Cape Coral, FL 33904
UPDATED:
02/20/2025 11:59 PM
Key Details
Property Type Condo
Sub Type Mid Rise (4-7)
Listing Status Active
Purchase Type For Sale
Square Footage 1,932 sqft
Price per Sqft $401
Subdivision Parkside At The Rivers
MLS Listing ID 225016373
Style Resale Property
Bedrooms 3
Full Baths 2
Condo Fees $2,774/qua
HOA Y/N No
Originating Board Florida Gulf Coast
Year Built 2007
Annual Tax Amount $9,300
Tax Year 2024
Property Sub-Type Mid Rise (4-7)
Property Description
Location
State FL
County Lee
Area Parkside At The Rivers
Zoning R3-W
Rooms
Bedroom Description Split Bedrooms
Dining Room Breakfast Bar, Dining - Living
Kitchen Pantry
Interior
Interior Features Fire Sprinkler, Foyer, Laundry Tub, Pantry, Smoke Detectors, Volume Ceiling, Walk-In Closet(s), Window Coverings
Heating Central Electric
Flooring Carpet, Tile
Equipment Cooktop - Electric, Dishwasher, Disposal, Dryer, Microwave, Range, Refrigerator, Wall Oven, Washer
Furnishings Negotiable
Fireplace No
Window Features Window Coverings
Appliance Electric Cooktop, Dishwasher, Disposal, Dryer, Microwave, Range, Refrigerator, Wall Oven, Washer
Heat Source Central Electric
Exterior
Exterior Feature Boat Dock Private, Boat Slip, Dock Deeded, Dock Included, Balcony, Screened Balcony, Outdoor Shower, Storage
Parking Features 1 Assigned, Circular Driveway, Covered, Driveway Paved, Guest, Paved, Special Purchase, Under Bldg Closed, Attached
Garage Spaces 1.0
Pool Community
Community Features Clubhouse, Park, Pool, Fitness Center, Fishing, Street Lights
Amenities Available Barbecue, Bike And Jog Path, Bike Storage, Billiard Room, Clubhouse, Park, Pool, Community Room, Spa/Hot Tub, Fitness Center, Storage, Fish Cleaning Station, Fishing Pier, Marina, Streetlight, Trash Chute, Underground Utility
Waterfront Description Basin,River Front
View Y/N Yes
View Basin, City, River, Water
Roof Type Built-Up
Street Surface Paved
Total Parking Spaces 1
Garage Yes
Private Pool No
Building
Lot Description Across From Waterfront, Cul-De-Sac, Dead End, Oversize
Building Description Concrete Block,Stucco, DSL/Cable Available
Story 1
Water Assessment Paid, Central
Architectural Style Florida, Mid Rise (4-7)
Level or Stories 1
Structure Type Concrete Block,Stucco
New Construction No
Others
Pets Allowed Limits
Senior Community No
Pet Size 2
Tax ID 08-45-24-C2-05000.0301
Ownership Condo
Security Features Fire Sprinkler System,Smoke Detector(s)
Virtual Tour https://tours.realestatephotos360.com/idx/262385




