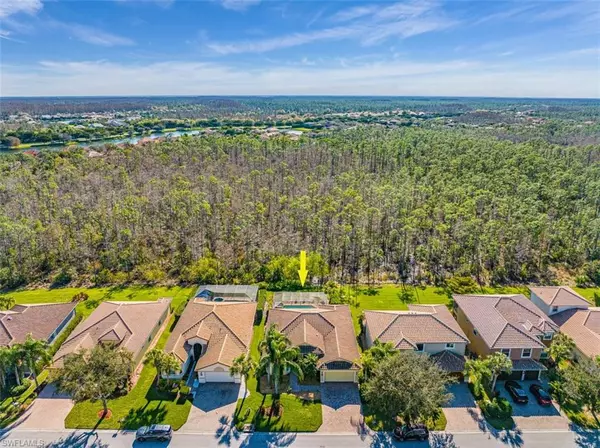For more information regarding the value of a property, please contact us for a free consultation.
20429 Torre Del Lago ST Estero, FL 33928
Want to know what your home might be worth? Contact us for a FREE valuation!

Our team is ready to help you sell your home for the highest possible price ASAP
Key Details
Sold Price $618,000
Property Type Single Family Home
Sub Type Single Family Residence
Listing Status Sold
Purchase Type For Sale
Square Footage 2,201 sqft
Price per Sqft $280
Subdivision Bella Terra
MLS Listing ID 224007819
Sold Date 04/11/24
Style Resale Property
Bedrooms 4
Full Baths 2
HOA Fees $79/qua
HOA Y/N Yes
Originating Board Naples
Year Built 2005
Annual Tax Amount $6,237
Tax Year 2023
Lot Size 9,016 Sqft
Acres 0.207
Property Sub-Type Single Family Residence
Property Description
H14060 Stunning and meticulously maintained 4-bedroom 2 bath home. Large tile on diagonal. Newer carpet in bedrooms and interior freshly painted with warm and inviting colors. As you enter the front door you are greeted with a gorgeous view of pool/spa with paver deck and a stunning preserve view with desirable southern exposure. Upgrades include a new roof in 2019, custom closets, plantation shutters, tile in the main living areas, an electric heated salt water pool & spa, new pool pump, a whole house water treatment system, equipped with electrical for house generator. amenities including, a Clubhouse with a resort style pool & spa, a Fitness Center OPEN 24 hours a day, tennis courts, pickle ball courts, bocce ball courts, sand volleyball court(s), soccer/softball/hockey/football fields, a butterfly garden, a shaded children's play area, miles of walking trails, activities for all ages,
This property offers a blend of comfort, style, and outdoor enjoyment. The combination of interior upgrades, a picturesque outdoor space with a pool and spa, and a variety of community amenities makes it an attractive option for those seeking a well-rounded living experience. Interested buyers are likely to appreciate the attention to detail and the array of features this home has to offer.
Location
State FL
County Lee
Area Bella Terra
Zoning RPD
Rooms
Bedroom Description Split Bedrooms
Dining Room Breakfast Bar, Breakfast Room, Formal
Kitchen Island, Pantry
Interior
Interior Features Pantry, Smoke Detectors
Heating Central Electric
Flooring Carpet, Tile
Equipment Auto Garage Door, Dishwasher, Disposal, Dryer, Microwave, Range, Refrigerator/Freezer, Self Cleaning Oven, Washer
Furnishings Unfurnished
Fireplace No
Appliance Dishwasher, Disposal, Dryer, Microwave, Range, Refrigerator/Freezer, Self Cleaning Oven, Washer
Heat Source Central Electric
Exterior
Exterior Feature Screened Lanai/Porch
Parking Features Driveway Paved, Attached
Garage Spaces 2.0
Pool Community, Pool/Spa Combo, Below Ground, Concrete
Community Features Clubhouse, Pool, Fitness Center, Sidewalks, Street Lights, Tennis Court(s), Gated
Amenities Available Basketball Court, Bike And Jog Path, Bocce Court, Clubhouse, Pool, Community Room, Spa/Hot Tub, Fitness Center, Library, Pickleball, Play Area, Sidewalk, Streetlight, Tennis Court(s), Underground Utility, Volleyball
Waterfront Description None
View Y/N Yes
View Preserve
Roof Type Tile
Street Surface Paved
Total Parking Spaces 2
Garage Yes
Private Pool Yes
Building
Building Description Concrete Block,Stucco, DSL/Cable Available
Story 1
Water Central
Architectural Style Single Family
Level or Stories 1
Structure Type Concrete Block,Stucco
New Construction No
Others
Pets Allowed Limits
Senior Community No
Tax ID 29-46-26-E2-0100C.0230
Ownership Single Family
Security Features Gated Community,Smoke Detector(s)
Read Less

Bought with Premiere Plus Realty Company



