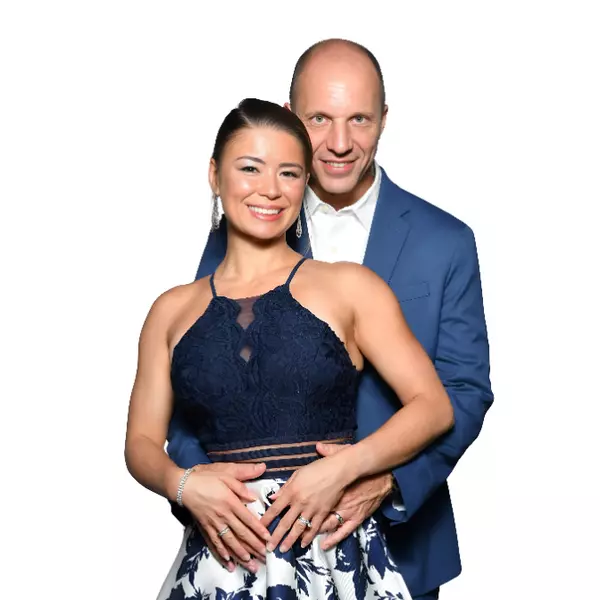For more information regarding the value of a property, please contact us for a free consultation.
510 SW 134th CT Ocala, FL 34481
Want to know what your home might be worth? Contact us for a FREE valuation!

Our team is ready to help you sell your home for the highest possible price ASAP
Key Details
Sold Price $85,000
Property Type Manufactured Home
Sub Type Manufactured Home
Listing Status Sold
Purchase Type For Sale
Square Footage 1,296 sqft
Price per Sqft $65
Subdivision Rainbow Park
MLS Listing ID 223049899
Sold Date 08/03/23
Style Traditional,Manufactured Home
Bedrooms 3
Full Baths 2
Construction Status Resale
HOA Y/N No
Year Built 1999
Annual Tax Amount $394
Tax Year 2022
Lot Size 0.310 Acres
Acres 0.31
Lot Dimensions Appraiser
Property Sub-Type Manufactured Home
Property Description
Beautiful Ocala oversize corner lot with mature landscaping! Double-wide 1999 manufactured home with detached carport & approximately 12X24 shed, partially fenced. This home is a fixer-upper that could use some TLC. Once a well-loved family home, this property has been rented & needs a new family to bring it back to its full potential. Three-bedroom split design with 2 baths & inside laundry room. Ocala is a quaint Central Florida city full of history, natural beauty & well known for its equestrian events. Nearby is Silver Springs State Park & the Ocala National Forest. Come home to Central Florida!
Location
State FL
County Marion
Community Rainbow Park
Area Oa01 - Out Of Area
Rooms
Bedroom Description 3.0
Interior
Interior Features Bathtub, Dual Sinks, Living/ Dining Room, Separate Shower, Bar, Split Bedrooms
Heating Central, Electric
Cooling Central Air, Ceiling Fan(s), Electric
Flooring Carpet, Laminate
Furnishings Unfurnished
Fireplace No
Window Features Single Hung
Laundry Inside
Exterior
Exterior Feature Fence, None
Parking Features Driveway, Unpaved, Detached Carport
Carport Spaces 2
Community Features Non- Gated
Utilities Available Cable Available
Amenities Available None
Waterfront Description None
Water Access Desc Well
View Trees/ Woods
Roof Type Shingle
Garage No
Private Pool No
Building
Lot Description Corner Lot, Oversized Lot
Faces East
Story 1
Sewer Septic Tank
Water Well
Architectural Style Traditional, Manufactured Home
Additional Building Outbuilding
Unit Floor 1
Structure Type Aluminum Siding,Manufactured
Construction Status Resale
Others
Pets Allowed Yes
HOA Fee Include None
Senior Community No
Tax ID 2008-053-008
Ownership Single Family
Security Features Security System
Acceptable Financing All Financing Considered, Cash
Listing Terms All Financing Considered, Cash
Financing Cash
Pets Allowed Yes
Read Less
Bought with FGC Non-MLS Office



