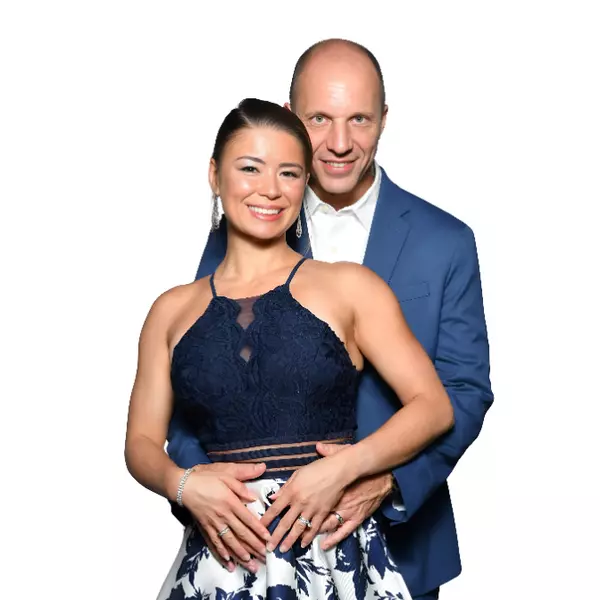For more information regarding the value of a property, please contact us for a free consultation.
1825 Savona Pkwy W Cape Coral, FL 33914
Want to know what your home might be worth? Contact us for a FREE valuation!

Our team is ready to help you sell your home for the highest possible price ASAP
Key Details
Sold Price $416,000
Property Type Single Family Home
Sub Type Single Family Residence
Listing Status Sold
Purchase Type For Sale
Square Footage 1,905 sqft
Price per Sqft $218
Subdivision Cape Coral
MLS Listing ID 222009784
Sold Date 03/03/22
Style Ranch,One Story
Bedrooms 3
Full Baths 2
Construction Status Resale
HOA Y/N No
Year Built 1994
Annual Tax Amount $3,913
Tax Year 2020
Lot Size 10,018 Sqft
Acres 0.23
Lot Dimensions Appraiser
Property Sub-Type Single Family Residence
Property Description
Priced to sell! Crazy Good Price.... Come see this Beautiful, lovingly maintained, 3 Bedroom, 2 Bath, Plus Den. POOL HOME with pool heater in a Beautiful area of SW Cape Coral!! You'll love this spacious split bedroom open floor plan with volume ceilings. Kitchen features granite countertops and decorative back splash. Kitchen cabinets are soft close, plenty of storage space, and large pantry. Laundry room features cabinets and stationary tub. Large den with wood flooring. Formal dining area, Shower in Master. Enjoy the oversized screen lanai with pool and pass through window from kitchen area. Fenced yard and fruit trees. You must see to appreciate this versatile home layout. Showings will start on Monday Feb.14th, 2022. Please give 24hrs. notice if possible for showing.
Location
State FL
County Lee
Community Cape Coral
Area Cc22 - Cape Coral Unit 69, 70, 72-
Rooms
Bedroom Description 3.0
Interior
Interior Features Separate/ Formal Dining Room, High Ceilings, Pantry, Shower Only, Separate Shower, Cable T V, Split Bedrooms
Heating Central, Electric
Cooling Central Air, Electric
Flooring Tile, Wood
Furnishings Unfurnished
Fireplace No
Window Features Sliding
Appliance Dishwasher, Disposal, Ice Maker, Microwave, Range, Refrigerator, RefrigeratorWithIce Maker, Self Cleaning Oven
Laundry Washer Hookup, Dryer Hookup, Inside, Laundry Tub
Exterior
Exterior Feature Fence, Fruit Trees, Sprinkler/ Irrigation, None, Patio
Parking Features Attached, Driveway, Garage, Paved, Garage Door Opener
Garage Spaces 2.0
Garage Description 2.0
Pool Electric Heat, Heated, In Ground, Screen Enclosure
Community Features Non- Gated
Utilities Available Cable Available
Amenities Available None
Waterfront Description None
Water Access Desc Assessment Unpaid
View Landscaped
Roof Type Shingle
Porch Lanai, Patio, Porch, Screened
Garage Yes
Private Pool Yes
Building
Lot Description Rectangular Lot, Sprinklers Automatic
Faces South
Story 1
Sewer Assessment Unpaid
Water Assessment Unpaid
Architectural Style Ranch, One Story
Structure Type Block,Concrete,Stucco
Construction Status Resale
Others
Pets Allowed Yes
HOA Fee Include Trash
Senior Community No
Tax ID 04-45-23-C3-04715.0290
Ownership Single Family
Security Features None,Smoke Detector(s)
Acceptable Financing All Financing Considered, Cash, FHA, VA Loan
Listing Terms All Financing Considered, Cash, FHA, VA Loan
Financing Cash
Pets Allowed Yes
Read Less
Bought with EXP Realty, LLC



