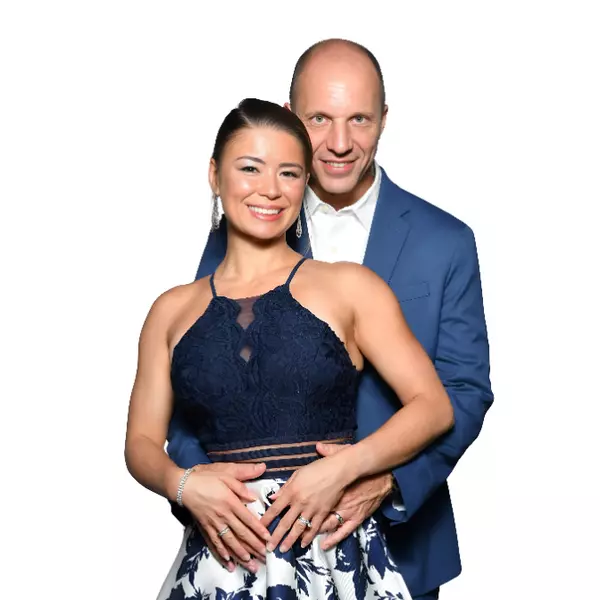For more information regarding the value of a property, please contact us for a free consultation.
2435 SW 1st TER Cape Coral, FL 33991
Want to know what your home might be worth? Contact us for a FREE valuation!

Our team is ready to help you sell your home for the highest possible price ASAP
Key Details
Sold Price $322,000
Property Type Single Family Home
Sub Type Single Family Residence
Listing Status Sold
Purchase Type For Sale
Square Footage 2,284 sqft
Price per Sqft $140
Subdivision Cape Coral
MLS Listing ID 220047243
Sold Date 10/05/20
Style Ranch,One Story
Bedrooms 3
Full Baths 2
Construction Status Resale
HOA Y/N No
Year Built 2007
Annual Tax Amount $2,178
Tax Year 2019
Lot Size 0.255 Acres
Acres 0.255
Lot Dimensions Appraiser
Property Sub-Type Single Family Residence
Property Description
MULTIPLE OFFERS RECEIVED - Highest and Best by Monday at 5pm. Step inside, you'll notice beautiful wood-look vinyl floors & vaulted ceilings welcome you to come in & relax in the coastal chic environment. The dens sits right off the foyer w. glass doors & the large kitchen boasts 42" crown-topped cabinets, tile backsplash, stainless steel appliances w. island & breakfast bar offering plenty of space to create meals for friends & family in a home made for entertaining! Whole home reverse osmosis system ensures filtered water for a better experience & appliance longevity. All of this overlooks a sparkling saltwater pool w. tanning ledge & paver deck. Shrubs & palms ensure privacy from the road while a fenced open yard on the opposite end offers space for little feet to safely play. Return inside thru either of the glass doors in the covered lanai, leading to the master or guest bath, or thru the main sliders to the family room. 2 guest BRs are located near the guest bath off the main living w. 2nd, private den (currently used as 4 BR+den home!) on the opposite side. *SEE REALTOR REMARKS*
Location
State FL
County Lee
Community Cape Coral
Area Cc42 - Cape Coral Unit 50, 54, 51, 52, 53,
Rooms
Bedroom Description 3.0
Interior
Interior Features Breakfast Bar, Bathtub, Separate/ Formal Dining Room, Dual Sinks, Entrance Foyer, French Door(s)/ Atrium Door(s), High Speed Internet, Kitchen Island, Living/ Dining Room, Pantry, Separate Shower, Vaulted Ceiling(s), Walk- In Closet(s), Wired for Sound, Home Office, Split Bedrooms
Heating Central, Electric
Cooling Central Air, Ceiling Fan(s), Electric
Flooring Tile, Vinyl
Equipment Reverse Osmosis System
Furnishings Unfurnished
Fireplace No
Window Features Single Hung,Shutters
Appliance Dryer, Dishwasher, Freezer, Disposal, Microwave, Range, Refrigerator, Self Cleaning Oven, Water Purifier, Washer
Laundry Inside
Exterior
Exterior Feature Fence, Sprinkler/ Irrigation, Shutters Manual
Parking Features Attached, Covered, Driveway, Underground, Garage, Paved, Two Spaces, Garage Door Opener
Garage Spaces 2.0
Garage Description 2.0
Pool Concrete, In Ground, Outside Bath Access, Pool Equipment, Salt Water
Community Features Non- Gated
Utilities Available Cable Available
Amenities Available None
Waterfront Description None
Water Access Desc Well
View Landscaped
Roof Type Shingle
Porch Lanai, Open, Porch, Screened
Garage Yes
Private Pool Yes
Building
Lot Description Corner Lot, Sprinklers Automatic
Faces South
Story 1
Sewer Septic Tank
Water Well
Architectural Style Ranch, One Story
Unit Floor 1
Structure Type Block,Concrete,Stucco
Construction Status Resale
Schools
Elementary Schools School Of Choice
Middle Schools School Of Choice
High Schools School Of Choice
Others
Pets Allowed Yes
HOA Fee Include None
Senior Community No
Tax ID 17-44-23-C2-03957.0280
Ownership Single Family
Security Features None,Smoke Detector(s)
Acceptable Financing All Financing Considered, Cash
Listing Terms All Financing Considered, Cash
Financing Conventional
Pets Allowed Yes
Read Less
Bought with Schooner Bay Realty, Inc.



