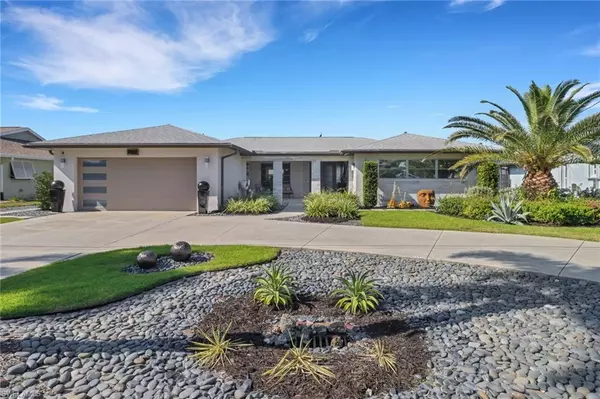409 Tower DR Cape Coral, FL 33904
UPDATED:
02/24/2025 08:51 PM
Key Details
Property Type Single Family Home
Sub Type Ranch,Single Family Residence
Listing Status Active
Purchase Type For Sale
Square Footage 1,869 sqft
Price per Sqft $428
Subdivision Cape Coral
MLS Listing ID 225019137
Style Resale Property
Bedrooms 3
Full Baths 2
HOA Y/N No
Originating Board Florida Gulf Coast
Year Built 1969
Annual Tax Amount $5,215
Tax Year 2024
Lot Size 10,336 Sqft
Acres 0.2373
Property Sub-Type Ranch,Single Family Residence
Property Description
With 1,869 square feet of living space, this home is loaded with upgrades both inside and out. The lush tropical landscaping and striking palms immediately catch your eye, enhancing the exceptional curb appeal. Inside, you'll find a fully renovated kitchen with custom cabinets, Stainless steel appliances and beautiful tile backsplash.
The open and airy floor plan flows seamlessly into the outdoor living space—perfect for entertaining or relaxing. The custom bar area features a large island with granite countertops, a wine cooler, and a stylish design that's perfect for unwinding after a long day.
The private electric heat saltwater pool and spa create a serene backyard retreat, while the all-turf grass offers low-maintenance beauty year-round. Stained concrete floors add a modern touch throughout the home.
Boating enthusiasts will love the direct Gulf access with a 12k-pound lift and composite Captain's Walk, providing easy access to your boat. The outdoor space features a wonderful sitting area with a built-in TV, tiled wall, and electric fireplace—ideal for enjoying the Florida weather.
Every detail of this home has been carefully considered to offer a luxurious lifestyle in one of the most sought-after locations. Don't miss out on the opportunity to make this extraordinary property yours!
Location
State FL
County Lee
Area Cape Coral
Zoning R1-W
Rooms
Dining Room Breakfast Bar, Dining - Living
Interior
Interior Features Built-In Cabinets, Foyer, French Doors, Wet Bar
Heating Central Electric
Flooring Carpet, Concrete
Equipment Auto Garage Door, Dishwasher, Range, Refrigerator/Freezer, Washer/Dryer Hookup
Furnishings Negotiable
Fireplace No
Appliance Dishwasher, Range, Refrigerator/Freezer
Heat Source Central Electric
Exterior
Exterior Feature Composite Dock, Concrete Dock, Dock Included, Open Porch/Lanai
Parking Features Circular Driveway, Attached
Garage Spaces 2.0
Pool Below Ground, Concrete, Electric Heat, Salt Water
Amenities Available None
Waterfront Description Canal Front,Seawall
View Y/N Yes
View Canal
Roof Type Shingle
Porch Patio
Total Parking Spaces 2
Garage Yes
Private Pool Yes
Building
Lot Description Regular
Building Description Concrete Block,Stucco, DSL/Cable Available
Story 1
Water Assessment Paid, Central
Architectural Style Ranch, Single Family
Level or Stories 1
Structure Type Concrete Block,Stucco
New Construction No
Others
Pets Allowed Yes
Senior Community No
Tax ID 13-45-23-C2-00122.0310
Ownership Single Family




