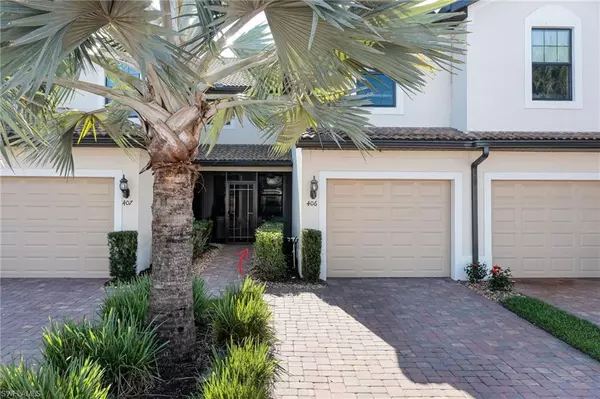5698 Mayflower WAY #406 Ave Maria, FL 34142
UPDATED:
02/25/2025 05:38 AM
Key Details
Property Type Condo
Sub Type Low Rise (1-3)
Listing Status Pending
Purchase Type For Sale
Square Footage 1,457 sqft
Price per Sqft $185
Subdivision Del Webb
MLS Listing ID 225018299
Style Resale Property
Bedrooms 3
Full Baths 2
Condo Fees $1,404/qua
HOA Fees $839/qua
HOA Y/N Yes
Originating Board Florida Gulf Coast
Year Built 2018
Annual Tax Amount $4,152
Tax Year 2024
Property Sub-Type Low Rise (1-3)
Property Description
Location
State FL
County Collier
Area Ave Maria
Rooms
Bedroom Description First Floor Bedroom,Master BR Ground
Dining Room Breakfast Bar, Dining - Family
Kitchen Island, Pantry
Interior
Interior Features Built-In Cabinets, Fire Sprinkler, Foyer, French Doors, Laundry Tub, Pantry, Smoke Detectors, Tray Ceiling(s), Volume Ceiling, Walk-In Closet(s)
Heating Central Electric
Flooring Carpet, Tile
Equipment Auto Garage Door, Cooktop - Electric, Dishwasher, Disposal, Dryer, Microwave, Self Cleaning Oven, Washer, Washer/Dryer Hookup
Furnishings Furnished
Fireplace No
Appliance Electric Cooktop, Dishwasher, Disposal, Dryer, Microwave, Self Cleaning Oven, Washer
Heat Source Central Electric
Exterior
Exterior Feature Screened Lanai/Porch
Parking Features Deeded, Driveway Paved, Guest, Attached
Garage Spaces 1.0
Pool Community
Community Features Clubhouse, Park, Pool, Dog Park, Fitness Center, Golf, Putting Green, Restaurant, Sidewalks, Tennis Court(s), Gated
Amenities Available Basketball Court, Barbecue, Beauty Salon, Bike And Jog Path, Billiard Room, Bocce Court, Clubhouse, Park, Pool, Community Room, Spa/Hot Tub, Dog Park, Fitness Center, Golf Course, Hobby Room, Internet Access, Library, Pickleball, Play Area, Putting Green, Restaurant, Sauna, Shopping, Sidewalk, Tennis Court(s), Underground Utility, Volleyball
Waterfront Description Fresh Water,Lake
View Y/N Yes
View Golf Course, Lake, Landscaped Area
Roof Type Tile
Street Surface Paved
Porch Patio
Total Parking Spaces 1
Garage Yes
Private Pool No
Building
Lot Description Zero Lot Line
Building Description Concrete Block,Stucco, DSL/Cable Available
Story 1
Water Central
Architectural Style Florida, Low Rise (1-3)
Level or Stories 1
Structure Type Concrete Block,Stucco
New Construction No
Schools
Elementary Schools Estates Elementary
Middle Schools Corkscrew Middle
High Schools Palmetto Ridge High
Others
Pets Allowed With Approval
Senior Community No
Tax ID 59940003626
Ownership Condo
Security Features Gated Community,Fire Sprinkler System,Smoke Detector(s)
Virtual Tour https://listings.snapshotlistings.com/sites/ymaerzv/unbranded




