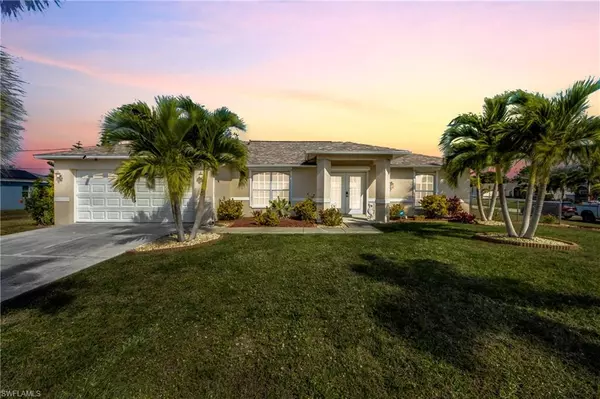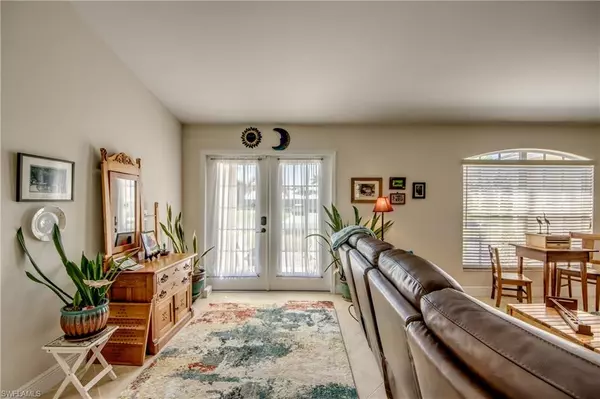421 SW 19th ST Cape Coral, FL 33991
UPDATED:
02/20/2025 11:59 PM
Key Details
Property Type Single Family Home
Sub Type Ranch,Single Family Residence
Listing Status Active
Purchase Type For Sale
Square Footage 1,785 sqft
Price per Sqft $224
Subdivision Cape Coral
MLS Listing ID 225003937
Style Resale Property
Bedrooms 3
Full Baths 2
HOA Y/N No
Originating Board Florida Gulf Coast
Year Built 2000
Annual Tax Amount $6,988
Tax Year 2023
Lot Size 0.423 Acres
Acres 0.423
Property Sub-Type Ranch,Single Family Residence
Property Description
This beautifully maintained 3-bedroom + den home offers 1,785 sq. ft. of thoughtfully designed living space, with vaulted ceilings and diagonally laid tile flooring adding to its spacious feel. The den with French doors can easily serve as a 4th bedroom or home office.
The large open-concept family room seamlessly connects to the gourmet kitchen, featuring soft-close cabinets, granite countertops, a large island with pendant lighting, and a reverse osmosis system for crisp, clean water every time. New appliances complete the modern functionality.
Retreat to the primary suite, boasting a huge walk-in closet and plenty of natural light. All bedrooms are generously sized, making this home as comfortable as it is stylish.
Step outside to your private oasis, featuring a covered lanai and a sparkling pool—perfect for entertaining or relaxing. The partially fenced, beautifully landscaped yard includes an edible herb garden and even plays host to Cape Coral's famous burrowing owls.
This home has been meticulously cared for, with major upgrades already completed:
New Roof (2021)
New A/C (2018)
**Custom Storm Smart protection on doors and windows**
Prime Location! Situated in the heart of SW Cape Coral, this home is just minutes from top-rated schools, great shopping, dining, beaches, downtown Cape Coral, and a short drive to Fort Myers.
Schedule your private tour today—this home is a rare find, and the pictures do not do it justice!
Location
State FL
County Lee
Area Cape Coral
Zoning RD-D
Rooms
Dining Room Breakfast Bar, Dining - Living
Kitchen Pantry
Interior
Interior Features French Doors, Laundry Tub, Pantry, Vaulted Ceiling(s), Walk-In Closet(s), Window Coverings
Heating Central Electric
Flooring Tile
Equipment Auto Garage Door, Cooktop - Electric, Dishwasher, Disposal, Microwave, Refrigerator/Icemaker, Security System, Smoke Detector, Washer/Dryer Hookup, Water Treatment Owned
Furnishings Partially
Fireplace No
Window Features Window Coverings
Appliance Electric Cooktop, Dishwasher, Disposal, Microwave, Refrigerator/Icemaker, Water Treatment Owned
Heat Source Central Electric
Exterior
Exterior Feature Screened Lanai/Porch
Parking Features Attached
Garage Spaces 2.0
Fence Fenced
Pool Below Ground
Amenities Available None
Waterfront Description None
View Y/N Yes
View Landscaped Area
Roof Type Shingle
Total Parking Spaces 2
Garage Yes
Private Pool Yes
Building
Lot Description Corner Lot, Oversize
Building Description Concrete Block,Stucco, DSL/Cable Available
Story 1
Water Central
Architectural Style Ranch, Single Family
Level or Stories 1
Structure Type Concrete Block,Stucco
New Construction No
Others
Pets Allowed Yes
Senior Community No
Tax ID 26-44-23-C1-03092.0230
Ownership Single Family
Security Features Security System,Smoke Detector(s)
Virtual Tour https://tours.realestatephotos360.com/idx/262681




