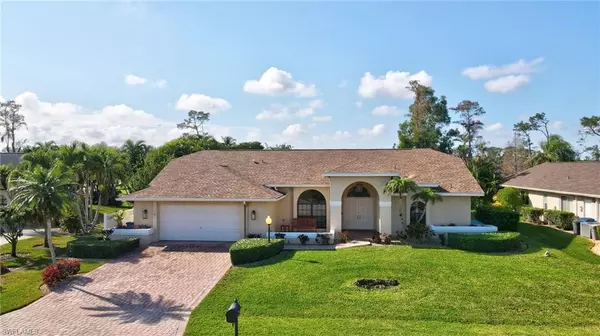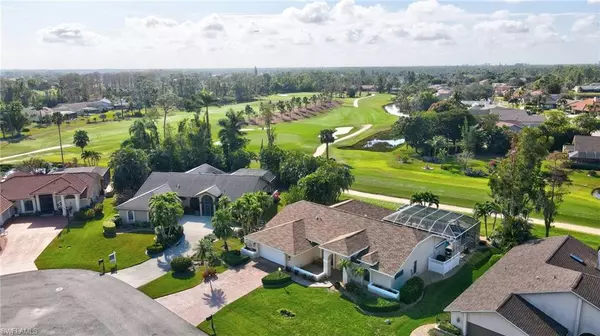7656 Eaglet CT Fort Myers, FL 33912
OPEN HOUSE
Sat Mar 01, 11:00am - 1:00pm
UPDATED:
02/25/2025 07:17 AM
Key Details
Property Type Single Family Home
Sub Type Ranch,Single Family Residence
Listing Status Active
Purchase Type For Sale
Square Footage 2,527 sqft
Price per Sqft $286
Subdivision Eagle Ridge
MLS Listing ID 224084446
Style Resale Property
Bedrooms 4
Full Baths 3
HOA Y/N Yes
Originating Board Florida Gulf Coast
Year Built 1989
Annual Tax Amount $6,157
Tax Year 2023
Lot Size 0.260 Acres
Acres 0.26
Property Sub-Type Ranch,Single Family Residence
Property Description
Inside, the open-concept kitchen flows seamlessly into the spacious family room, with a cozy eat-in area for casual dining. The master suite is a retreat, featuring a luxurious soaking tub and his-and-her closets for ultimate convenience. The semi-private Eagle Ridge Golf Course enhances the feeling of openness from the lanai, giving you a peaceful and expansive outlook.
With three bathrooms, the home ensures comfort and privacy for both family and guests—ideal for entertaining or relaxing. This property truly offers the perfect blend of style, function, and location.
Location
State FL
County Lee
Area Eagle Ridge
Zoning RM-2
Rooms
Bedroom Description Split Bedrooms
Dining Room Eat-in Kitchen, Formal
Kitchen Island, Walk-In Pantry
Interior
Interior Features Built-In Cabinets, Foyer, Laundry Tub, Pantry, Smoke Detectors, Wired for Sound, Vaulted Ceiling(s), Volume Ceiling, Walk-In Closet(s)
Heating Central Electric
Flooring Carpet, Laminate, Tile
Equipment Auto Garage Door, Cooktop, Dishwasher, Disposal, Dryer, Refrigerator/Icemaker, Washer
Furnishings Unfurnished
Fireplace No
Appliance Cooktop, Dishwasher, Disposal, Dryer, Refrigerator/Icemaker, Washer
Heat Source Central Electric
Exterior
Exterior Feature Screened Lanai/Porch
Parking Features Deeded, Driveway Paved, Attached
Garage Spaces 2.0
Pool Below Ground, Concrete, Equipment Stays, Gas Heat, Screen Enclosure
Community Features Clubhouse, Golf, Putting Green, Street Lights, Tennis Court(s)
Amenities Available Clubhouse, Golf Course, Private Membership, Putting Green, Streetlight, Tennis Court(s), Underground Utility
Waterfront Description Lake
View Y/N Yes
View Golf Course, Water
Roof Type Shingle
Street Surface Paved
Total Parking Spaces 2
Garage Yes
Private Pool Yes
Building
Lot Description Cul-De-Sac
Building Description Concrete Block,Stucco, DSL/Cable Available
Story 1
Water Central
Architectural Style Ranch, Single Family
Level or Stories 1
Structure Type Concrete Block,Stucco
New Construction No
Others
Pets Allowed Yes
Senior Community No
Tax ID 29-45-25-05-00012.0190
Ownership Single Family
Security Features Smoke Detector(s)




