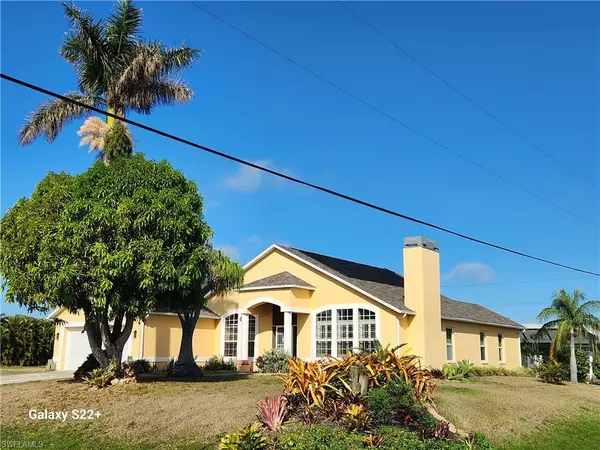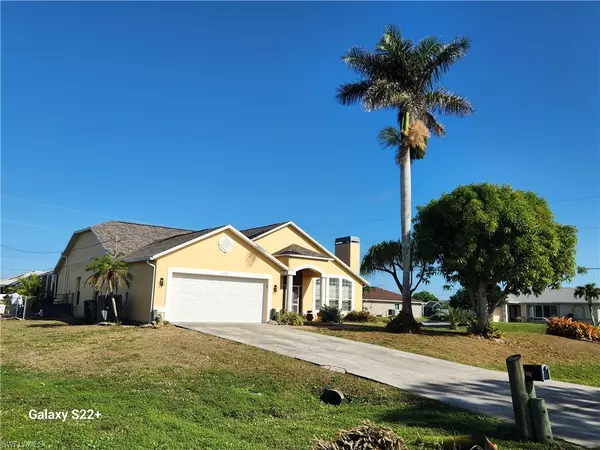1203 SW 35th ST Cape Coral, FL 33914
OPEN HOUSE
Sat Mar 01, 11:00am - 2:00pm
UPDATED:
02/25/2025 10:01 PM
Key Details
Property Type Single Family Home
Sub Type Ranch,Single Family Residence
Listing Status Active
Purchase Type For Sale
Square Footage 2,015 sqft
Price per Sqft $188
Subdivision Cape Coral
MLS Listing ID 225004440
Style Resale Property
Bedrooms 4
Full Baths 2
HOA Y/N No
Originating Board Florida Gulf Coast
Year Built 1993
Annual Tax Amount $6,134
Tax Year 2024
Lot Size 0.264 Acres
Acres 0.264
Property Sub-Type Ranch,Single Family Residence
Property Description
The sunshine streams in from all the windows, creating a “happy” feeling and a comfortable vibe in this home. The open floor plan allows for so many uses of the spacious rooms. The kitchen allows for engagement with the others in those rooms or to watch a large screen TV while cooking. The master bedroom is spacious and has a good size walk in closet. The roof is just three years old, the AC unit was replaced four years ago along with the entire ductwork. The salt water pool was refurbished with new finish and tile five years ago and a solar heating system was installed two years ago allowing for use pretty much year around. The backyard is fully fenced and therefore a safe place for children and dogs. The house is fully protected with hurricane panels and screens. This house has incurred little to no damage from hurricanes. We never had to put in a claim and have owned it since 2019. A new hurricane impact garage door and new opener was installed in Nov 2024. If you want a home that is move in ready, this is the home for you. Even the exterior was painted just 2 years ago. You would not be able to build such a quality home at this price.
Location
State FL
County Lee
Area Cape Coral
Zoning R1-D
Rooms
Bedroom Description Master BR Ground,Split Bedrooms
Dining Room Breakfast Bar, Dining - Family
Interior
Interior Features Built-In Cabinets, Cathedral Ceiling(s), Fireplace, Foyer, Pull Down Stairs, Smoke Detectors, Volume Ceiling, Walk-In Closet(s), Window Coverings
Heating Central Electric
Flooring Tile
Equipment Auto Garage Door, Dishwasher, Disposal, Dryer, Microwave, Range, Refrigerator/Icemaker, Self Cleaning Oven, Smoke Detector, Washer
Furnishings Unfurnished
Fireplace Yes
Window Features Window Coverings
Appliance Dishwasher, Disposal, Dryer, Microwave, Range, Refrigerator/Icemaker, Self Cleaning Oven, Washer
Heat Source Central Electric
Exterior
Exterior Feature Screened Lanai/Porch
Parking Features Driveway Paved, Attached
Garage Spaces 2.0
Fence Fenced
Pool Below Ground, Concrete, Solar Heat, Screen Enclosure
Amenities Available None
Waterfront Description None
View Y/N Yes
View Landscaped Area, Pool/Club
Roof Type Shingle
Total Parking Spaces 2
Garage Yes
Private Pool Yes
Building
Lot Description Corner Lot, Oversize
Building Description Concrete Block,Stucco, DSL/Cable Available
Story 1
Water Assessment Paid, Central
Architectural Style Ranch, Single Family
Level or Stories 1
Structure Type Concrete Block,Stucco
New Construction No
Others
Pets Allowed Yes
Senior Community No
Tax ID 03-45-23-C1-03256.0260
Ownership Single Family
Security Features Smoke Detector(s)




