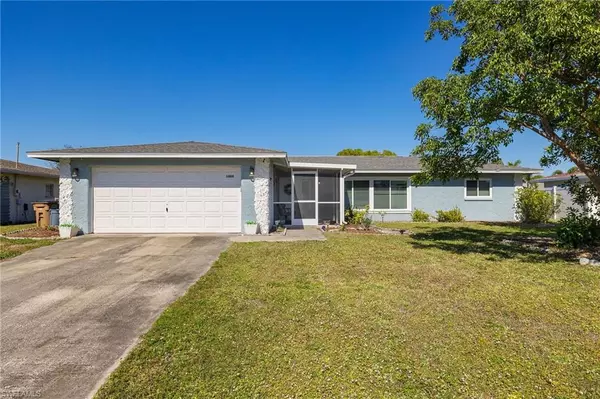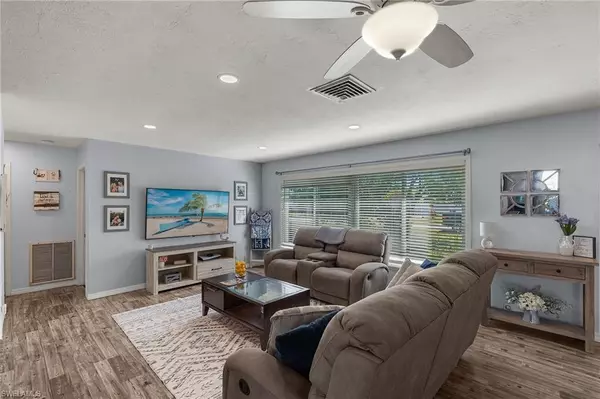1409 SE 34th ST Cape Coral, FL 33904
UPDATED:
02/15/2025 03:49 AM
Key Details
Property Type Single Family Home
Sub Type Ranch,Single Family Residence
Listing Status Active
Purchase Type For Sale
Square Footage 1,500 sqft
Price per Sqft $212
Subdivision Cape Coral
MLS Listing ID 225012470
Style Resale Property
Bedrooms 3
Full Baths 2
HOA Y/N No
Originating Board Florida Gulf Coast
Year Built 1974
Annual Tax Amount $4,082
Tax Year 2024
Lot Size 10,018 Sqft
Acres 0.23
Property Sub-Type Ranch,Single Family Residence
Property Description
Welcome to this beautifully updated 3-bedroom, 2-bathroom home in the highly sought-after Southeast Cape Coral. Fresh kitchen, modern flooring, and stylish lighting and fans throughout, this home is the epitome of convenience and comfort.
Step inside to discover the spacious open-concept layout featuring a great room, dining area, and a gorgeous new kitchen with a stunning driftwood-look floor, crisp white cabinetry, and sparkling granite countertops, stainless steel appliances.
Enjoy Florida's year-round sunshine on the screened lanai, ideal for outdoor living. The fully fenced backyard is perfect for pets or children to play freely, providing privacy and security.
This home offers tremendous value, whether you're a first-time homebuyer, a snowbird, looking for a vacation property, or planning to live here full-time. Don't wait—homes like this don't last long! Take a look and be amazed at what you can get at this price!
Location
State FL
County Lee
Area Cape Coral
Zoning R1-D
Rooms
Bedroom Description Master BR Ground,Split Bedrooms
Dining Room Dining - Family
Interior
Interior Features Built-In Cabinets, Smoke Detectors
Heating Central Electric
Flooring Carpet, Laminate, Tile
Equipment Auto Garage Door, Dishwasher, Microwave, Range, Refrigerator/Freezer, Smoke Detector
Furnishings Unfurnished
Fireplace No
Appliance Dishwasher, Microwave, Range, Refrigerator/Freezer
Heat Source Central Electric
Exterior
Exterior Feature Screened Lanai/Porch
Parking Features Driveway Paved, Attached
Garage Spaces 2.0
Community Features Street Lights
Amenities Available Streetlight
Waterfront Description None
View Y/N Yes
View Landscaped Area
Roof Type Shingle
Porch Patio
Total Parking Spaces 2
Garage Yes
Private Pool No
Building
Lot Description Regular
Building Description Concrete Block,Stucco, DSL/Cable Available
Story 1
Water Assessment Paid, Central, Dual Water
Architectural Style Ranch, Single Family
Level or Stories 1
Structure Type Concrete Block,Stucco
New Construction No
Schools
Elementary Schools School Choice
Middle Schools School Choice
High Schools School Choice
Others
Pets Allowed Yes
Senior Community No
Tax ID 06-45-24-C2-00517.0430
Ownership Single Family
Security Features Smoke Detector(s)
Virtual Tour https://tour.realtoursswfl.com/sites/begqvqo/unbranded




